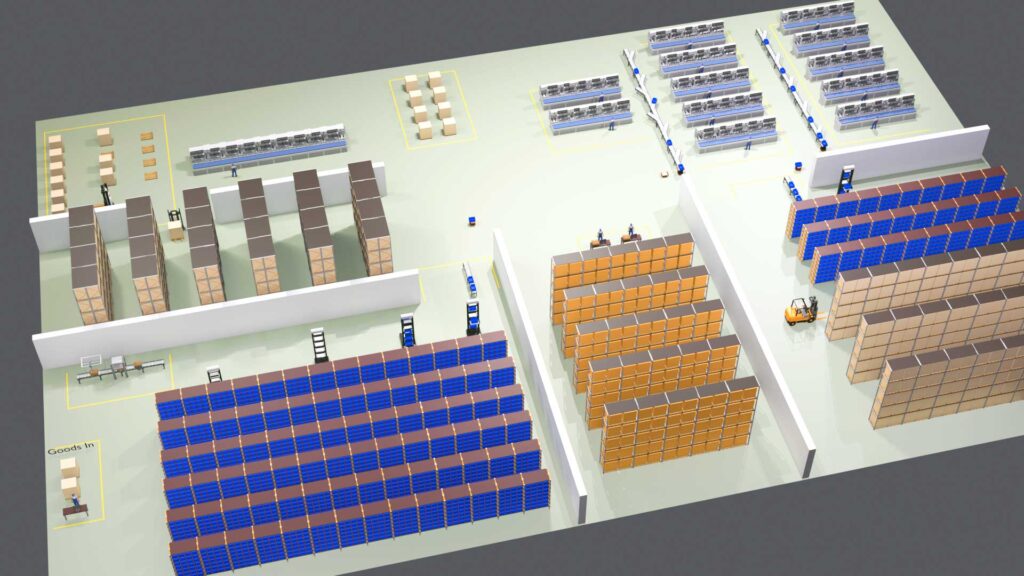
At Keymas, we believe that great automation starts with great design. Recently, our team worked closely with a customer to create a detailed warehouse automation concept layout — transforming early-stage ideas into a clear visual plan for an efficient, future-ready facility.
Using 3D design tools, we developed a concept that integrates goods-in processing, automated storage zones, picking areas, and conveyor-based transfer systems. The goal was to maximise throughput, streamline stock movement, and prepare the site for scalable automation technologies such as AMRs and smart picking solutions.
These visual concept layouts are a vital part of our project approach. They help customers see and understand their automation journey — from initial concept through to system integration and go-live — ensuring every decision supports productivity, safety, and long-term growth.
If you’re exploring automation for your warehouse, Keymas can help you turn your ideas into a clear, actionable plan — starting with a concept design just like this one.
We can provide expert advice and bring our knowledge and experience to your project.
Discuss your project